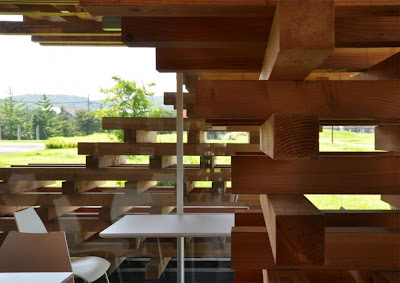Ator Restaurant, Tehran, Iran
Ator Restaurant (Tehran, Iran) was designed by Expose Architecture in 2010. The area of the restaurant is 50 square meters, the chairs and tables have no legs, allowing easy and simple floor cleaning.
Design: Expose Architecture
Cupcake shop, Melbourne, Australia
Handmade tiles and soft colours in the cupcake shop (Melbourne, Australia) evokes memories of a “home” style kitchen providing an organic feeling space to the cupcake shop; cupcakes are made using only natural ingredients. Custom pieces were designed to enforce the Joy Cupcakes brand and the product: tables and stools, pendant light fittings, custom benchtop and timber peg rails.
Design: Mim Design
Photography: Shannon McGrath
Cafe Kureon, Toyama, Japan
The idea was to create a building with a fluid and organic space with light and small materials. The element the designers chose was an affordable and ordinary rectangular 105mm timber. The construction can be easily disassembled and assembled at new location if you want to move the restaurant.
Design: Kengo Kuma and Associates
Tori Tori Japanese Restaurant, Mexico City
Labels:
Mexico,
Mexico City
on
, |
Maintaining a very subtle and intimate feel towards the first encounter with the Tori Tori Japanese Restaurant (Mexico City), after entering you’ll find yourself in a terrace, embraced by natural vegetation. The restaurant’s landscape and facade were designed to become an organic extension of the building creating a strong relationship between the outside and the inside.
Design: Rojkind Arquitectos and Esrawe Studio
Photography: Paul Rivera
Smokehouse Room restaurant, New Delhi, India
The Smokehouse Room restaurant designers tried to create an organically growing, psychedelic, fluid landscape that melts into various parts. Designers created a quiet, understated, elegant atmosphere as a dramatic stage for a great sensorial food performance, with organic subtle undertones.
Design: Busride Design Studio
Subscribe to:
Comments (Atom)




























































